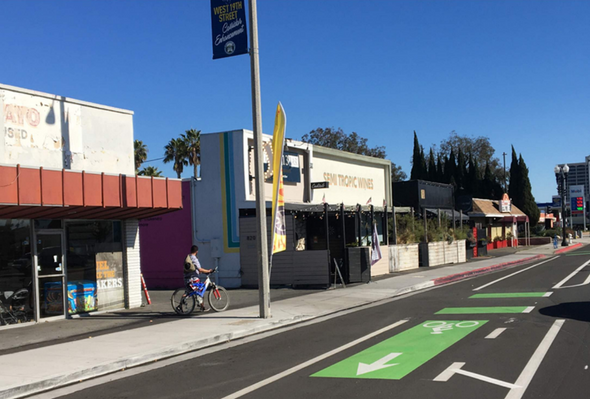2024
Bikeways & Trails Project
Placentia Avenue and West 19th Street Active Transportation Improvements

The Placentia Avenue and West 19th Street Active Transportation Improvements project implemented innovative pedestrian and bicycle safety improvements along two of the primary corridors in Westside Costa Mesa, one of the most historically marginalized communities in Orange County. The project includes:
New high visibility crosswalks;
Pedestrian bulb outs;
New low-stress Class IV cycle tracks connecting community members to Talbert Nature Preserve, Fairview Park, and the Santa Ana River;
Low stress Class II buffered bicycle lanes with high visibility green pavement markings at conflict zones and other key locations; and
New signalized pedestrian/bicycle crossing at a popular location in a retail and restaurant district.
The project included a reallocation of a center turn lane on West 19th Street to bicycle lanes, travel lane width reduction, street rehabilitation, median realignment, landscaping, and ADA improvements. The design was completed in 2023 and construction was completed in January 2024.
Historically, the City has received a large number of speeding complaints on West 19th Street and Placentia Avenue from nearby residents and business owners. Additionally, the 2018 Active Transportation Plan and 2022 Draft Pedestrian Master Plan documented a disproportionate number of collisions in the Westside community, with a high occurrence of collisions involving people on foot and bicycle on Placentia Avenue and West 19th Street. Considering these concerns, the City engaged the local community to identify safety improvements along the Placentia Avenue and West 19th Street corridors. During this process the City received substantial public support for a revisioning of the corridor as a safer space for people utilizing the corridor outside of a personal automobile.
The limits of the project are West 19th Street from Park Avenue to the western City limits and Placentia Avenue from Adams Avenue to the southern City limits representing a combined corridor length of 4.1 miles. The project scope included the following Complete Street elements:
13,272 linear feet of Class IV Cycle Track
18,572 linear feet of Class II Buffered Bike Lane
5,858 linear feet of Class II Bike Lane
19,938 square feet of high visibility green thermoplastic used in bicycle facilities
240 K-71 flexible bollards used in bicycle facility buffers
4 green high visibility bike boxes at signalized intersections
11,480 square feet of new or updated sidewalk
25 high visibility crosswalks
8 new ADA curb ramps
3 bulb-outs
39 street trees
1 new pedestrian traffic signal
West of Placentia Avenue, West 19th Street was a three-lane roadway with one travel lane in each direction and a bi-directional center turn lane with traffic volumes of approximately 8,000 vehicles per day and a posted speed limit of 35 miles per hour. Because of such low volumes on this roadway segment, the City was able to remove the bi-directional center turn lane and use the excess space to add a new Class II bicycle facility with green conflict striping and buffers where feasible. From Placentia Avenue to Pomona Avenue, West 19th Street was a four-lane roadway with a landscaped center median and traffic volumes of approximately 26,000 vehicles per day and posted speed limit of 35 miles per hour. After review of existing traffic patterns on this segment, the City removed a westbound travel lane and used the excess space to implement a Class IV cycle track with green conflict striping and a buffer with K-71 bollards.
North of Wilson Street, Placentia Avenue was a four-lane curvilinear roadway with a landscaped center median and existing buffered Class II Bike Lanes. The City narrowed the existing travel lane widths by 0.5’ to 1’ and repurposed the space to increase the buffer width and add green K-71 bollards and green conflict striping thereby updating the existing Class II facility to a Class IV cycle track. South of Wilson Street, Placentia Avenue was a straight five-lane roadway with a bi-directional turn lane, two 11’ wide travel lanes in each direction, and 5’ wide Class II bike lanes in both directions. The City narrowed the travel lanes to 10’ and repurposed the space to add a 2’ buffer to the Class II bike lanes along with green conflict striping.
In addition to bicycle improvements, ADA and sidewalk improvements were constructed throughout the project corridors. The City repurposed the intersection space at Placentia Avenue and West 19th Street and at Wallace Avenue and West 19th Street to increase the safety of pedestrians by adding concrete pedestrian bulbouts to decrease the corner turn radius and shorten pedestrian crossing distances. Lastly, a large number of pedestrians accessing the retail and restaurant establishments at West 19th Street and Wallace Avenue and crossing West 19th Street prompted the City to add a new pedestrian and bicycle signal at that intersection.
Funding for this transformative project design, engineering, and construction was provided via the City’s general fund, State Gas Tax, and other local funds.





